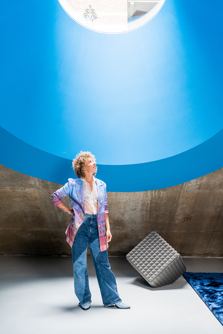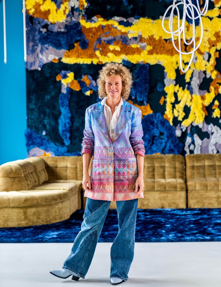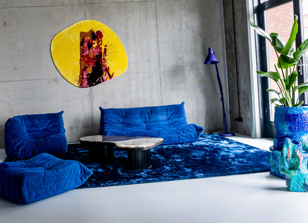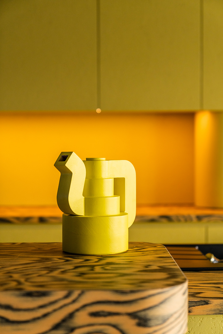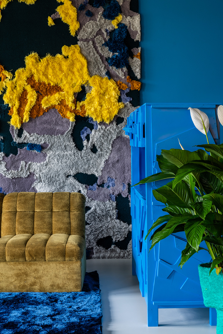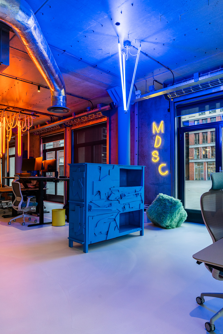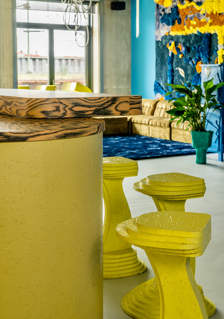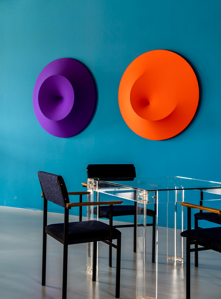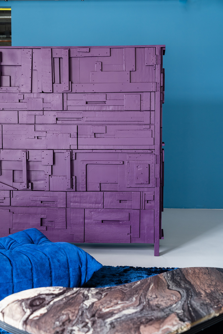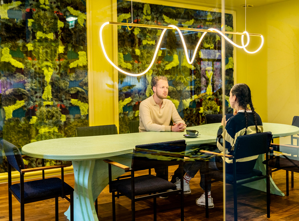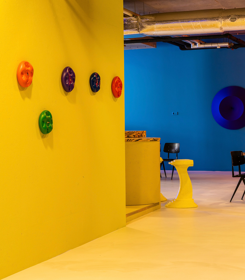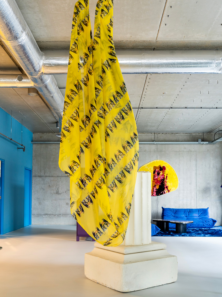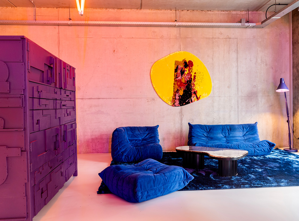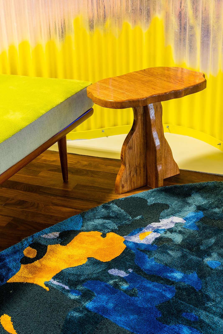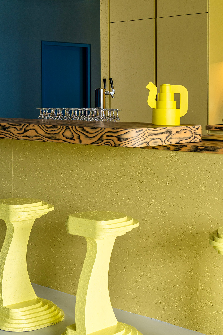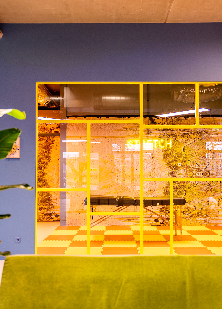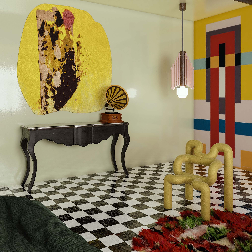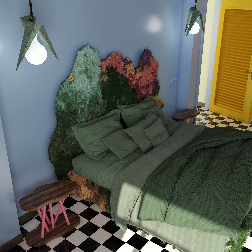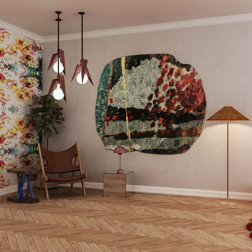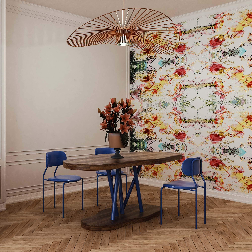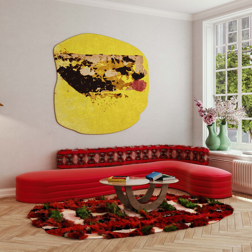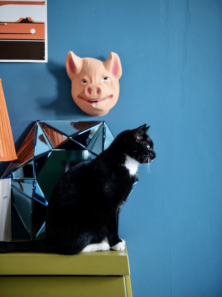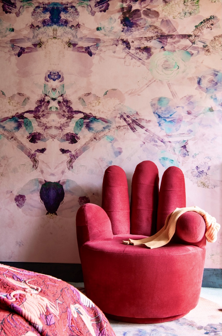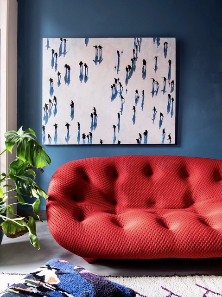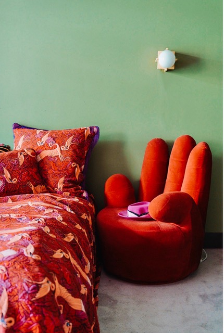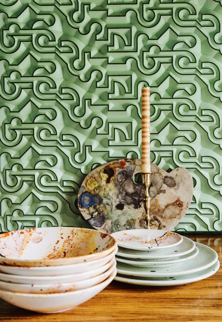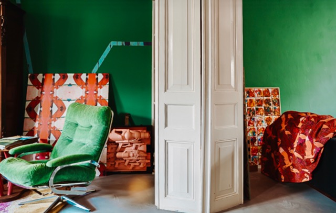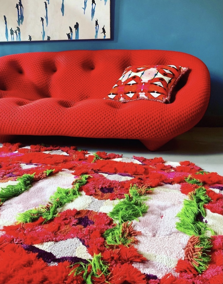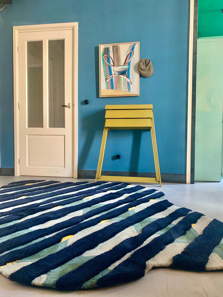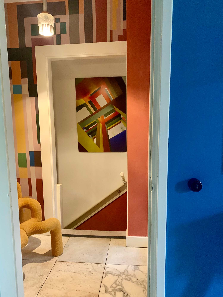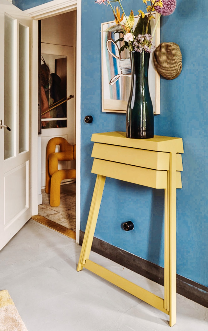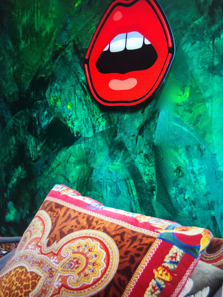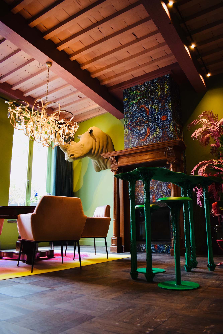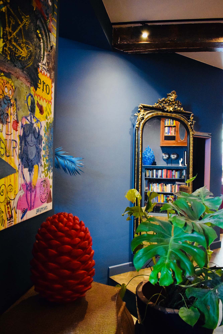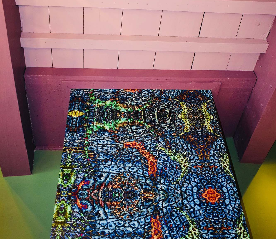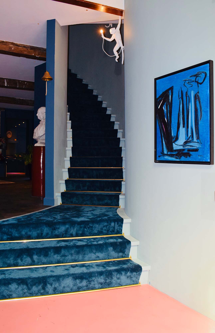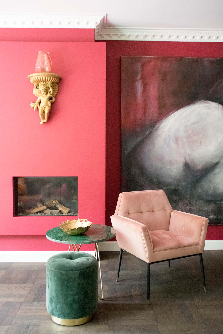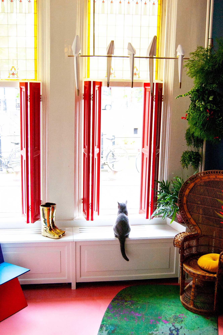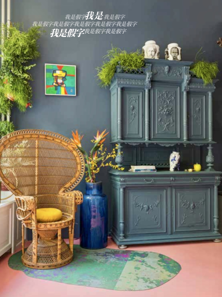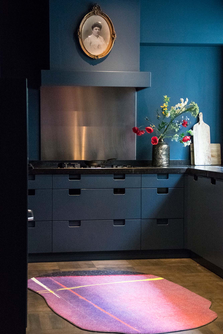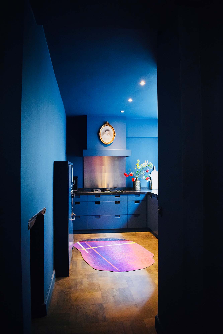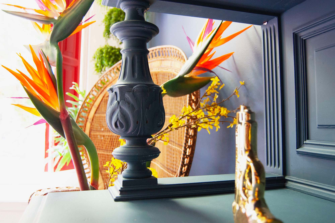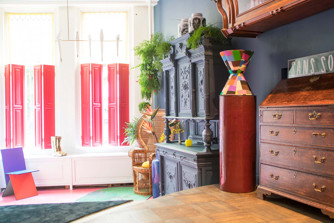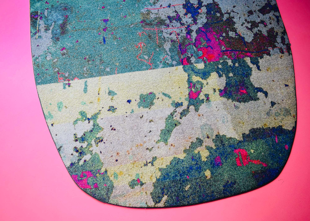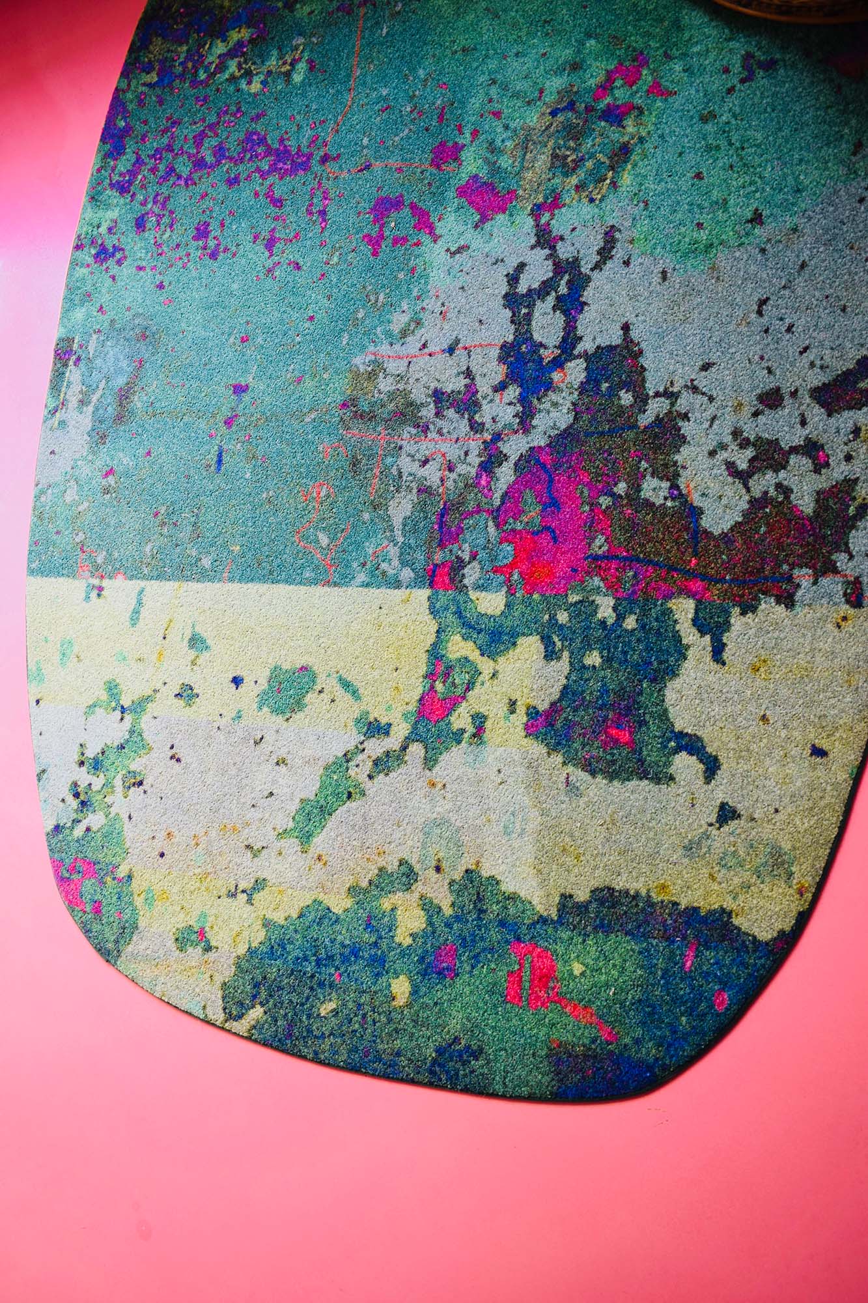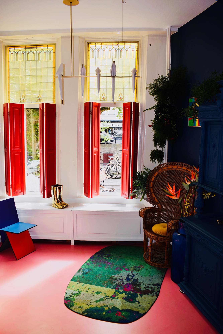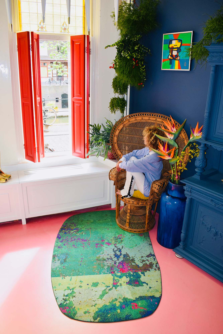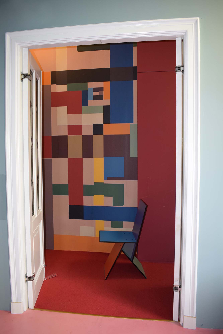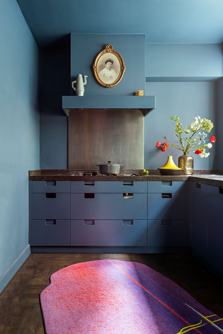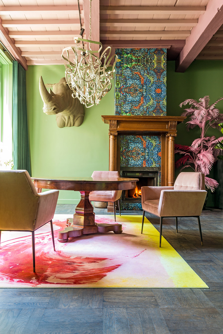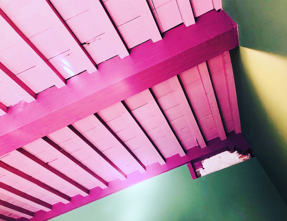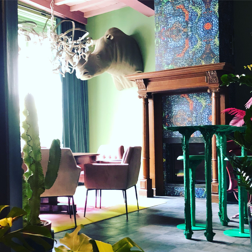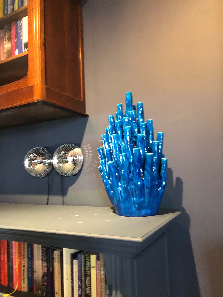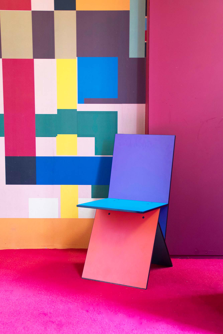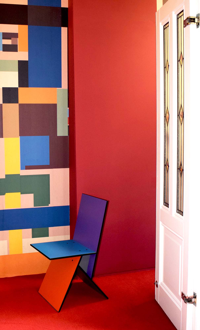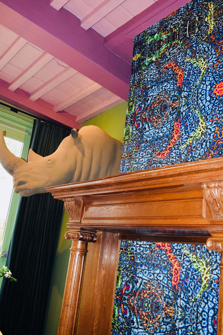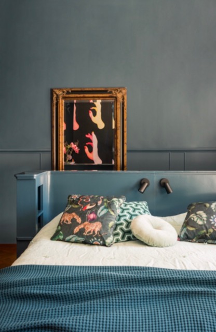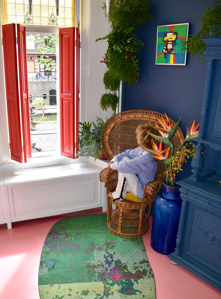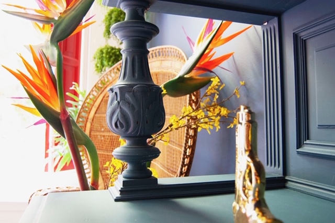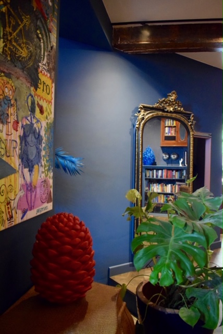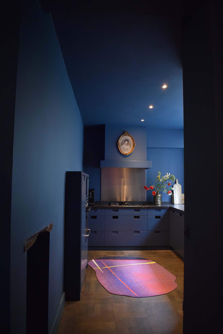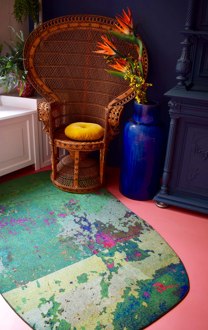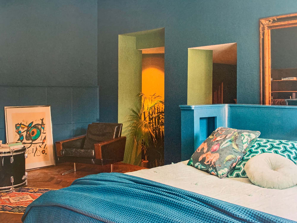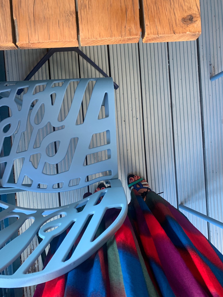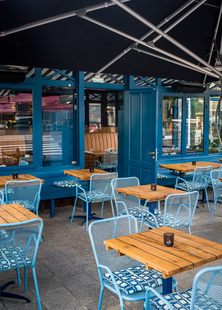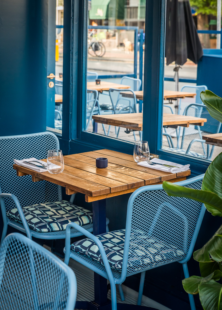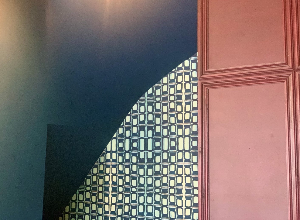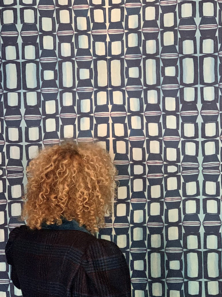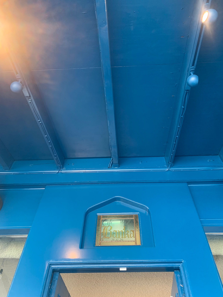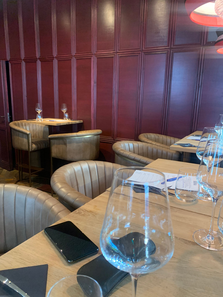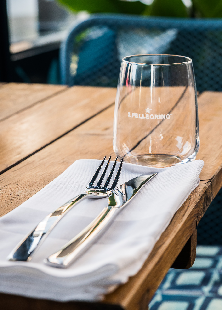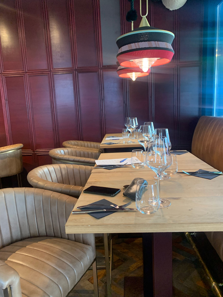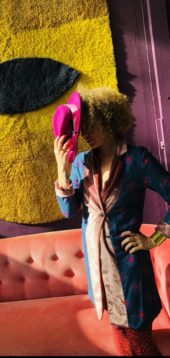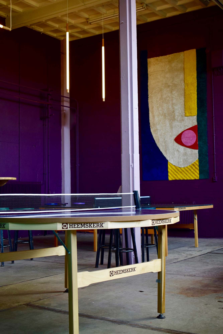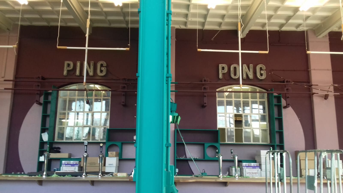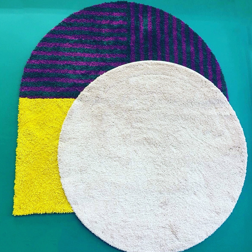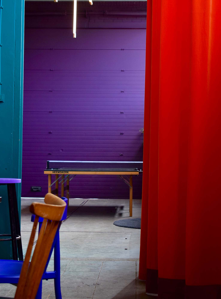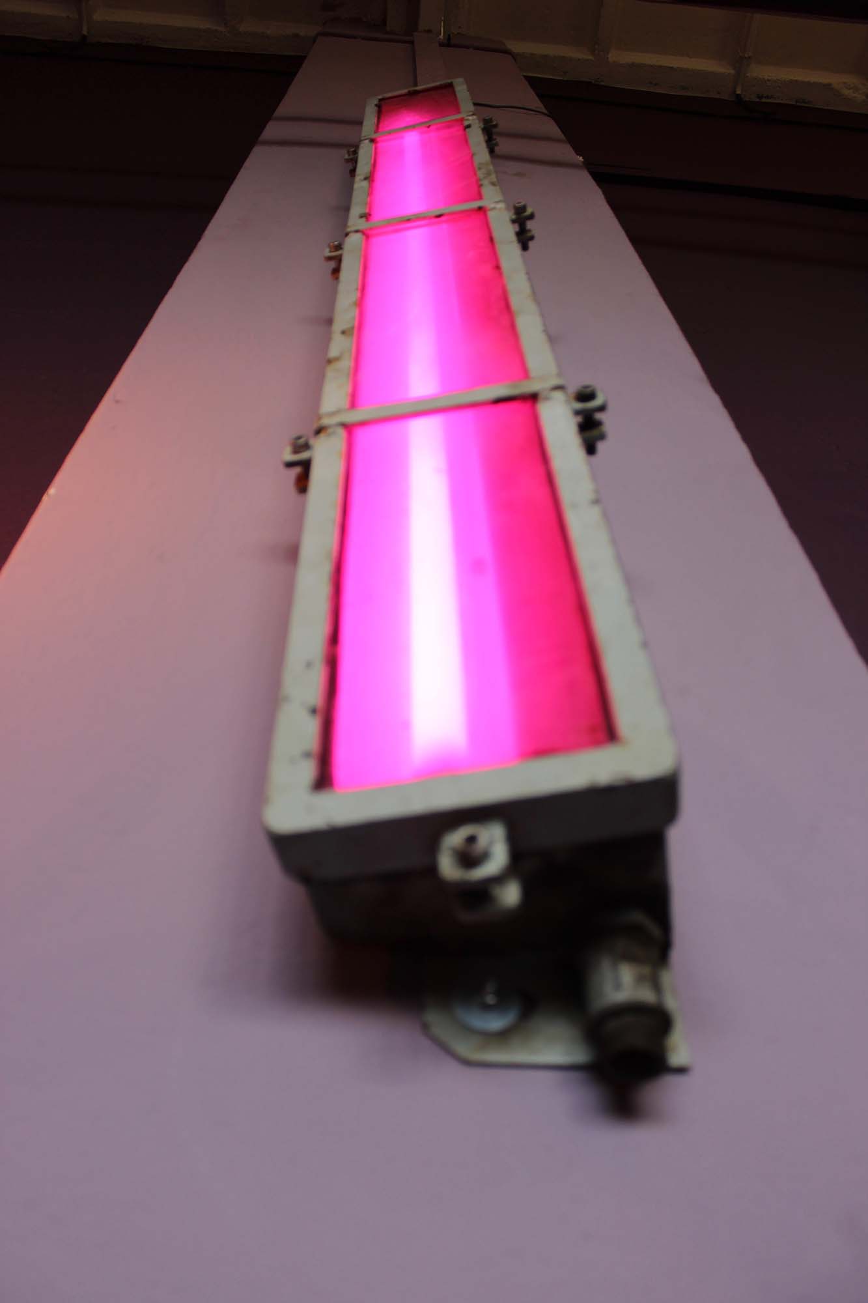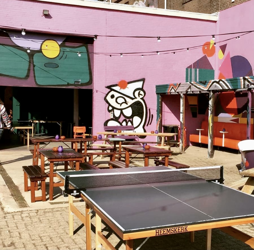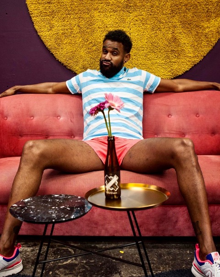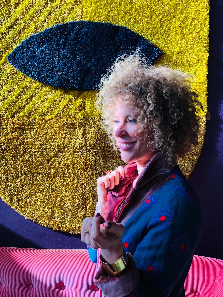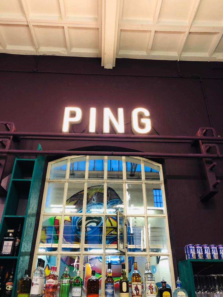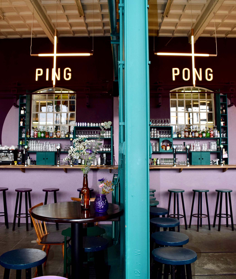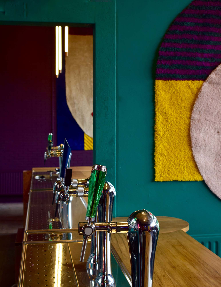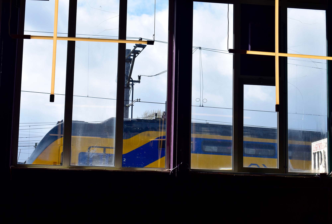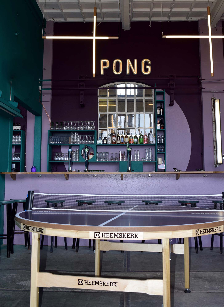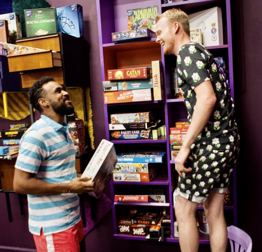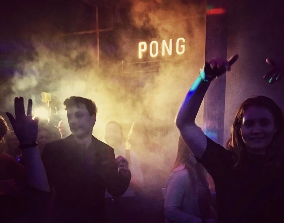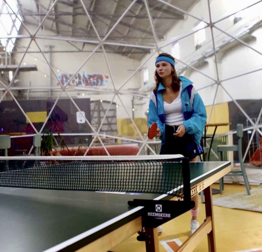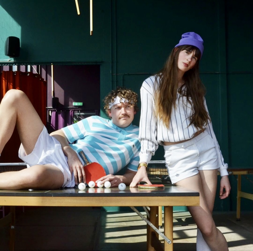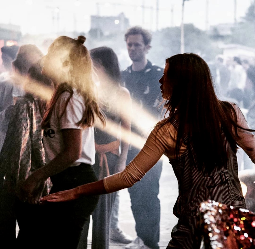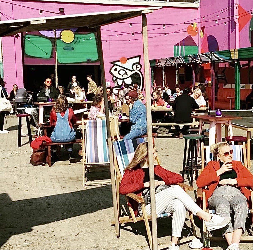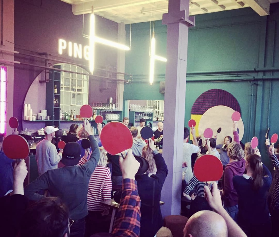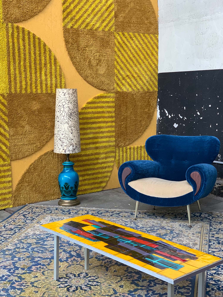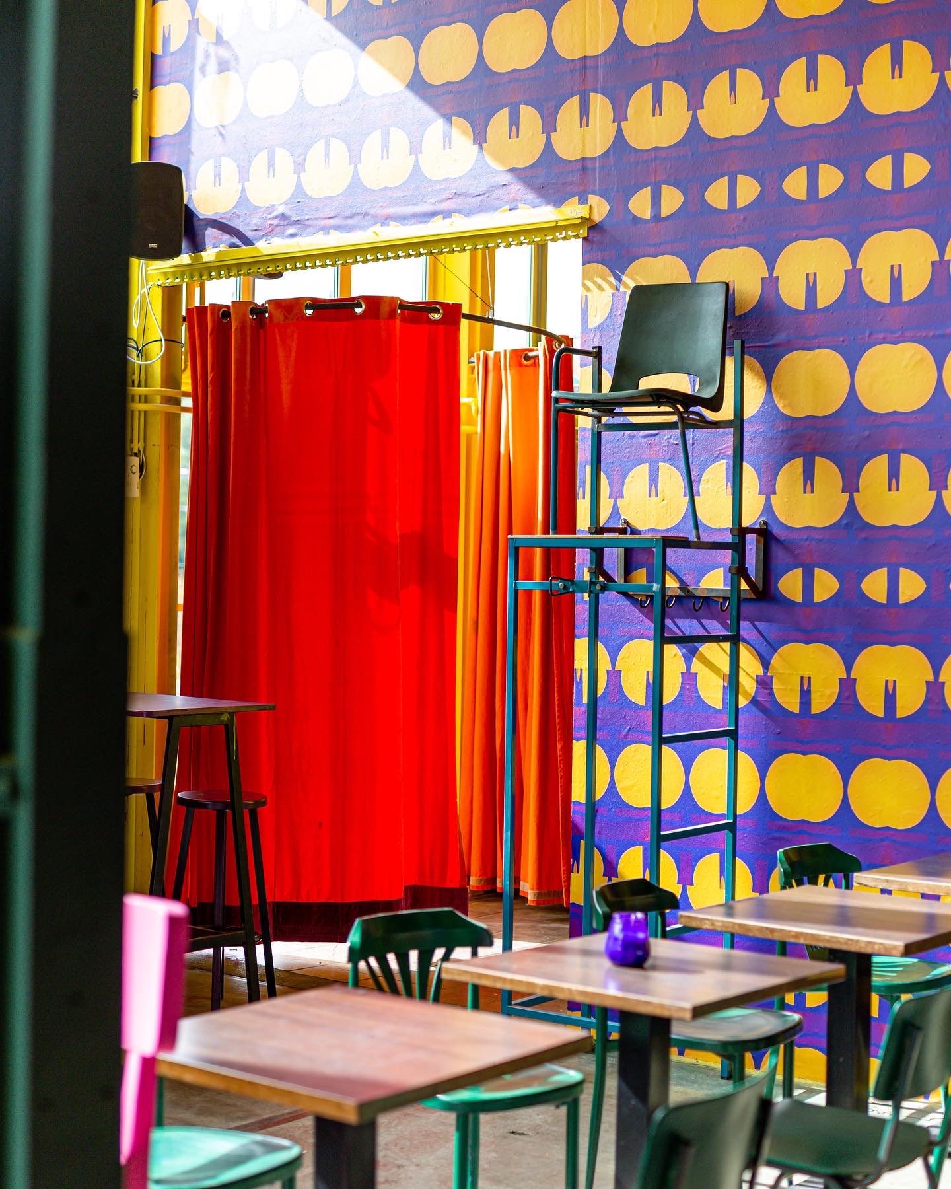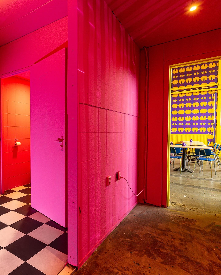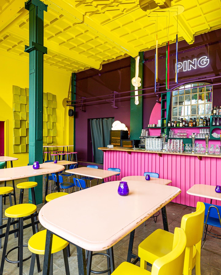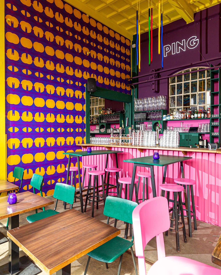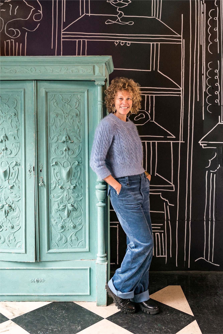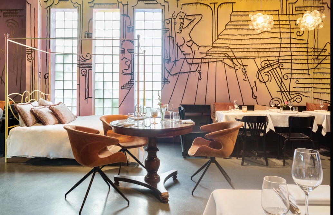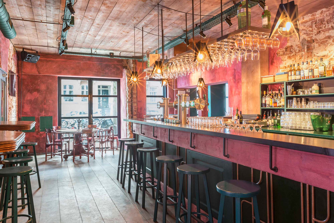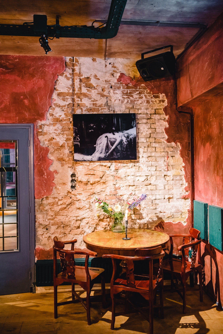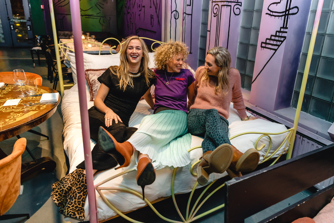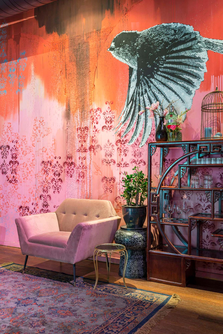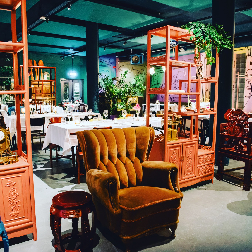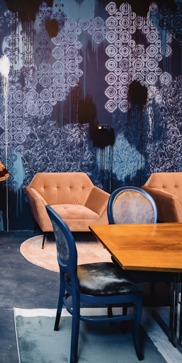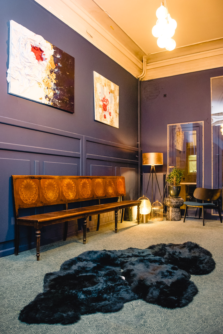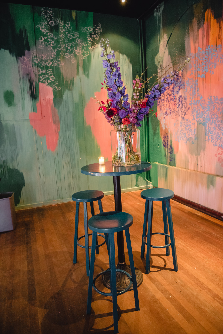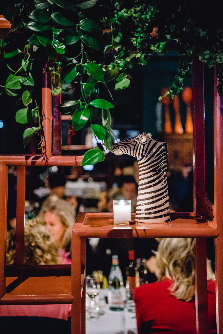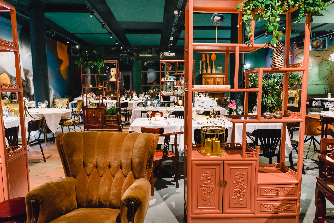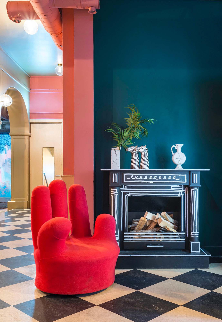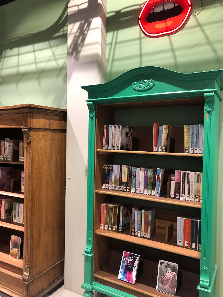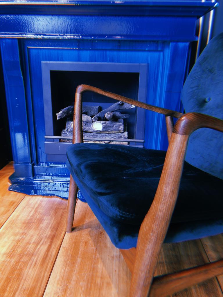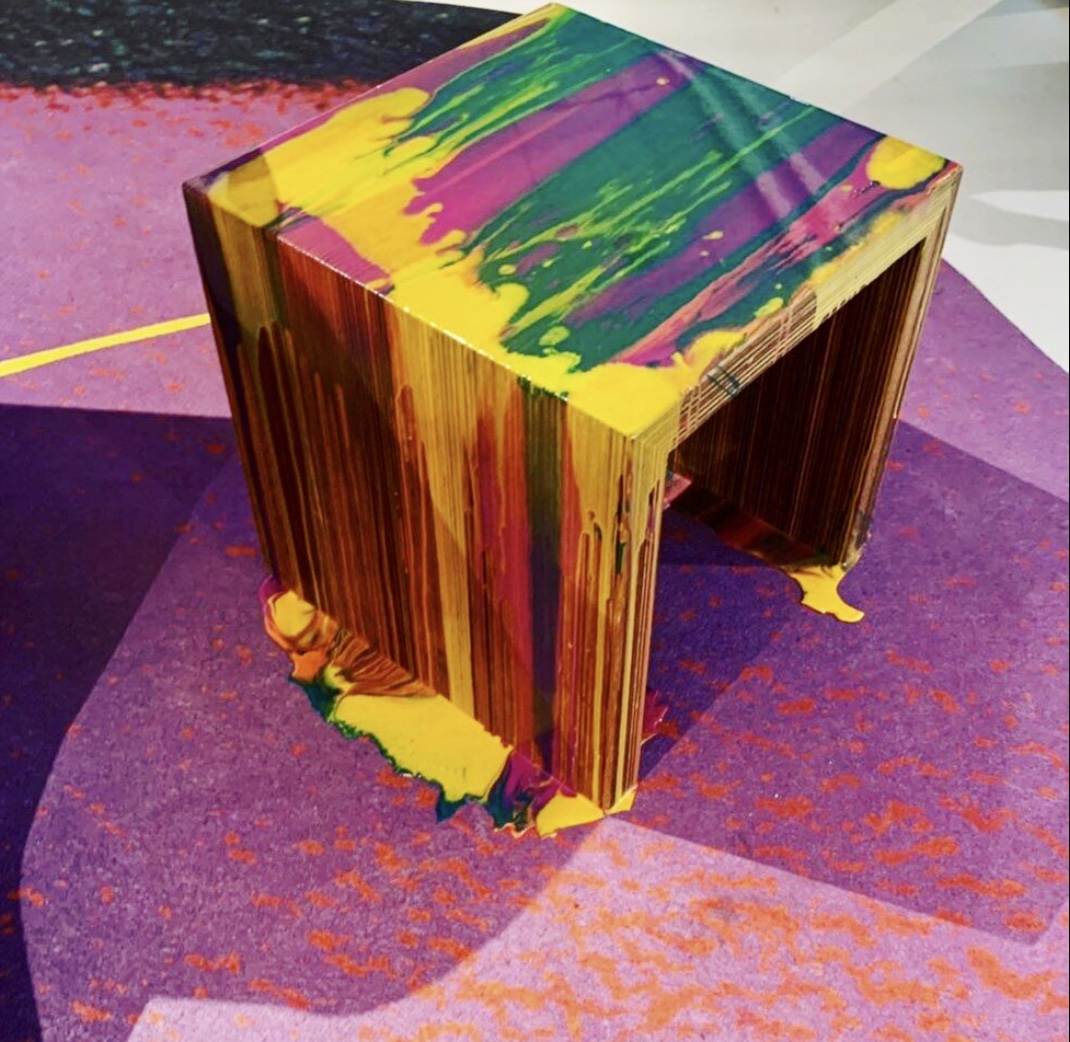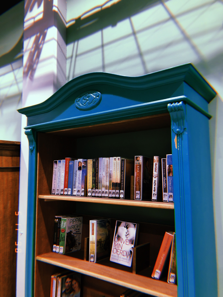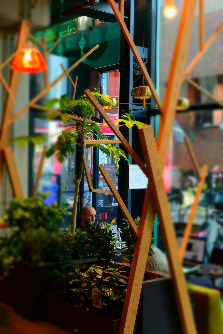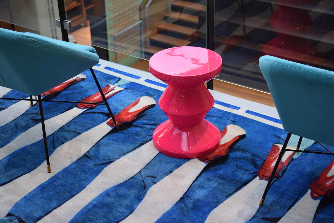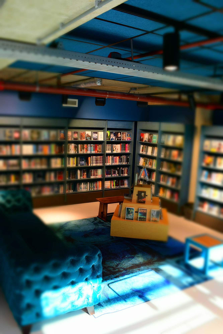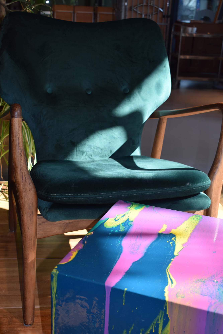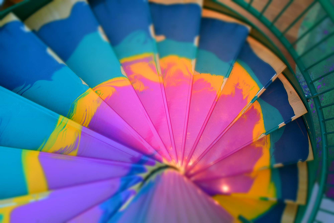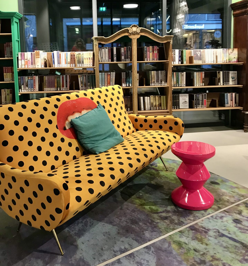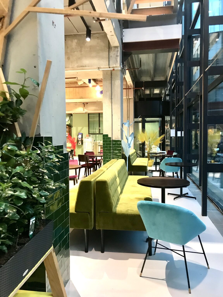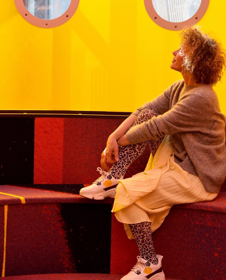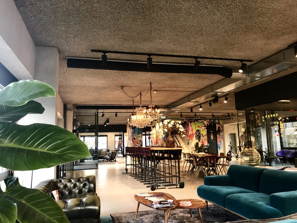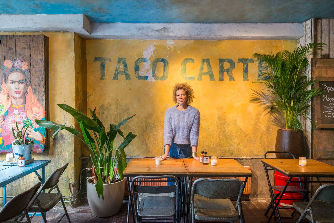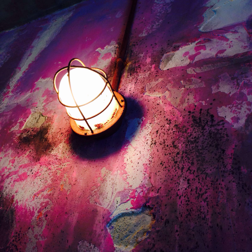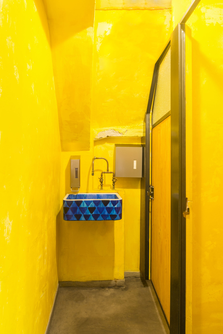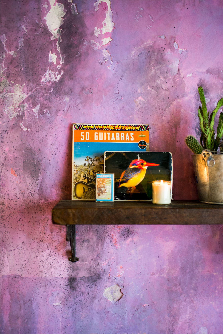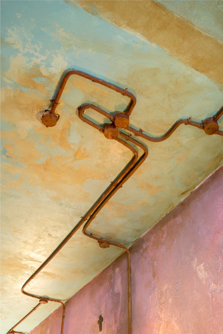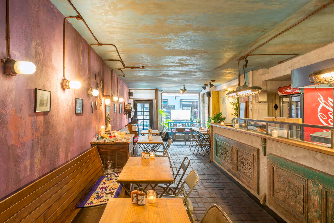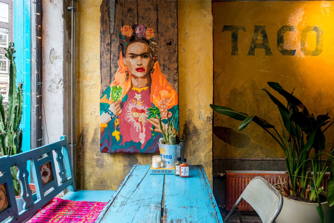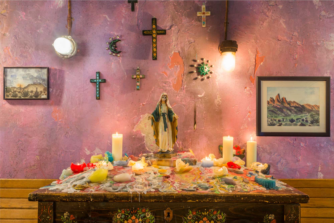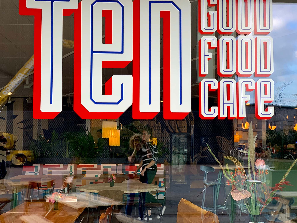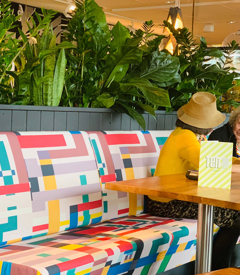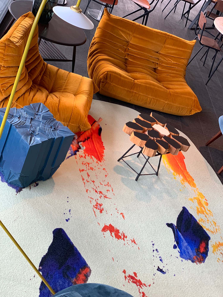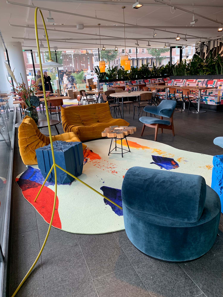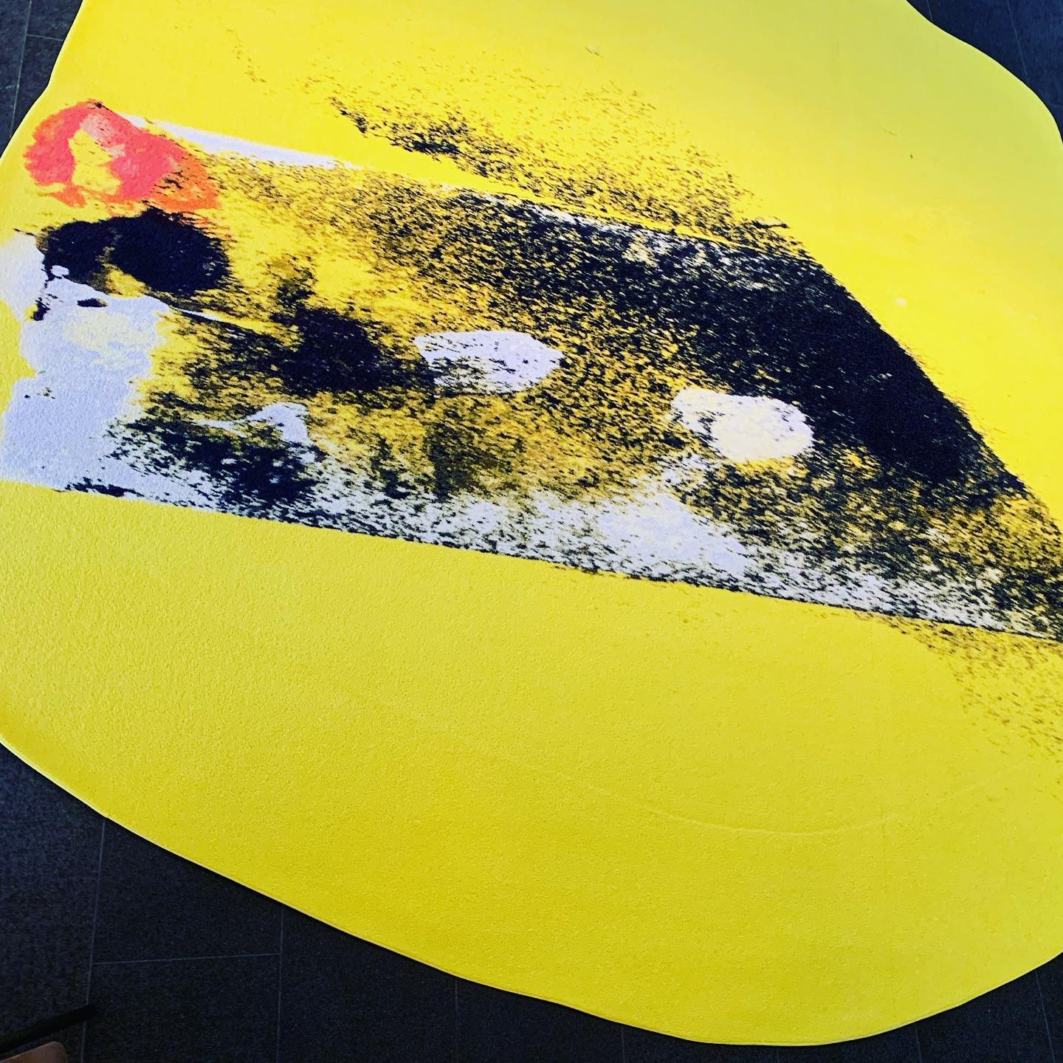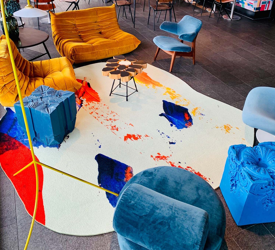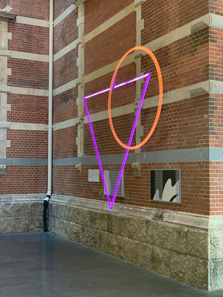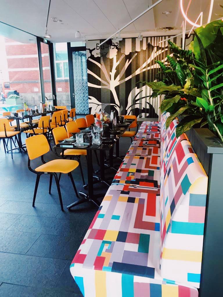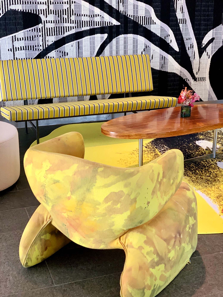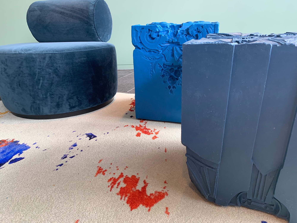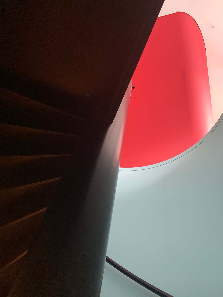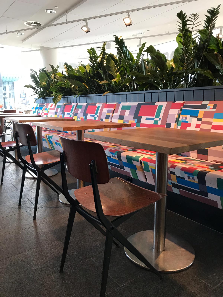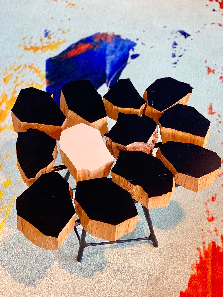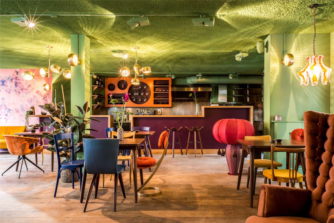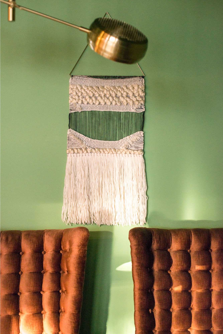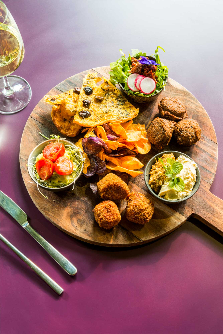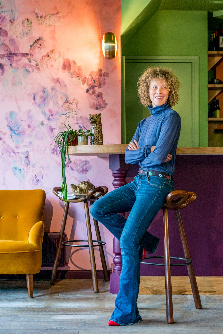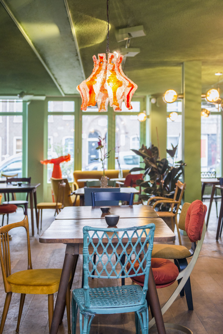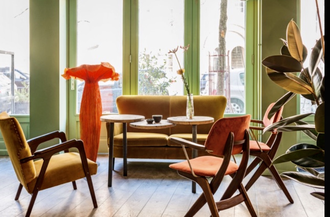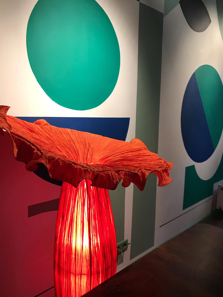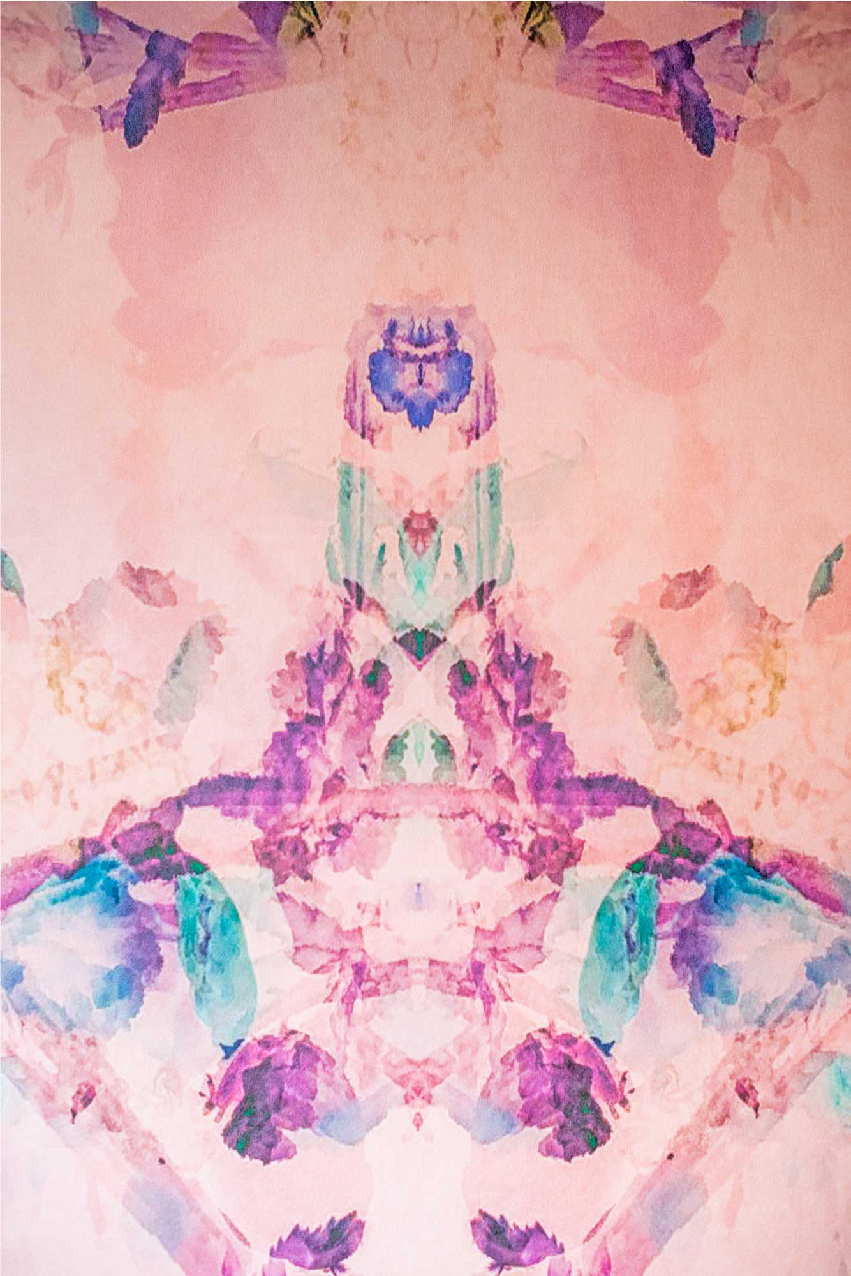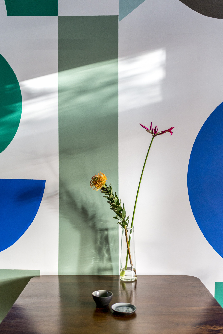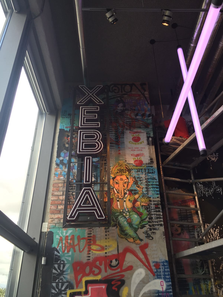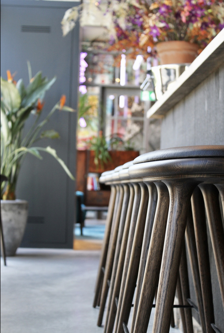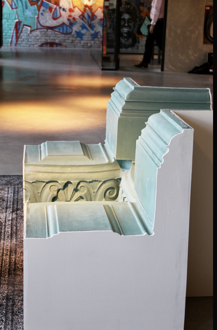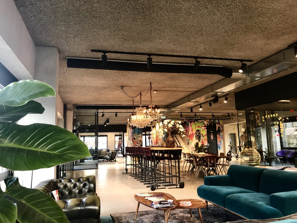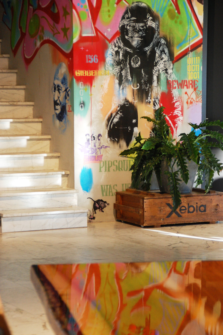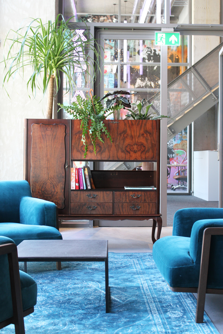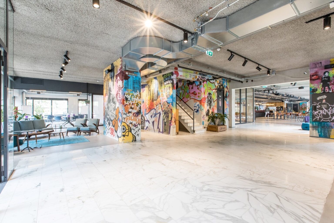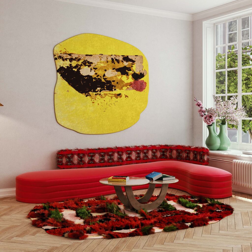
/
Abstract Expressionistic Spaces
Peek inside these maximalist spaces, with my contemporary designs that feel almost childlike exuberant. I create spaces that feel lived in and embracing. With objects that are meaningful and gathered over time, re-used matter from myself or other owners and lots of vintage finds. The combination of colors and objects are a surprising mashup of expressionistic pieces; my works, by friends and by other creatives blend together with ease.
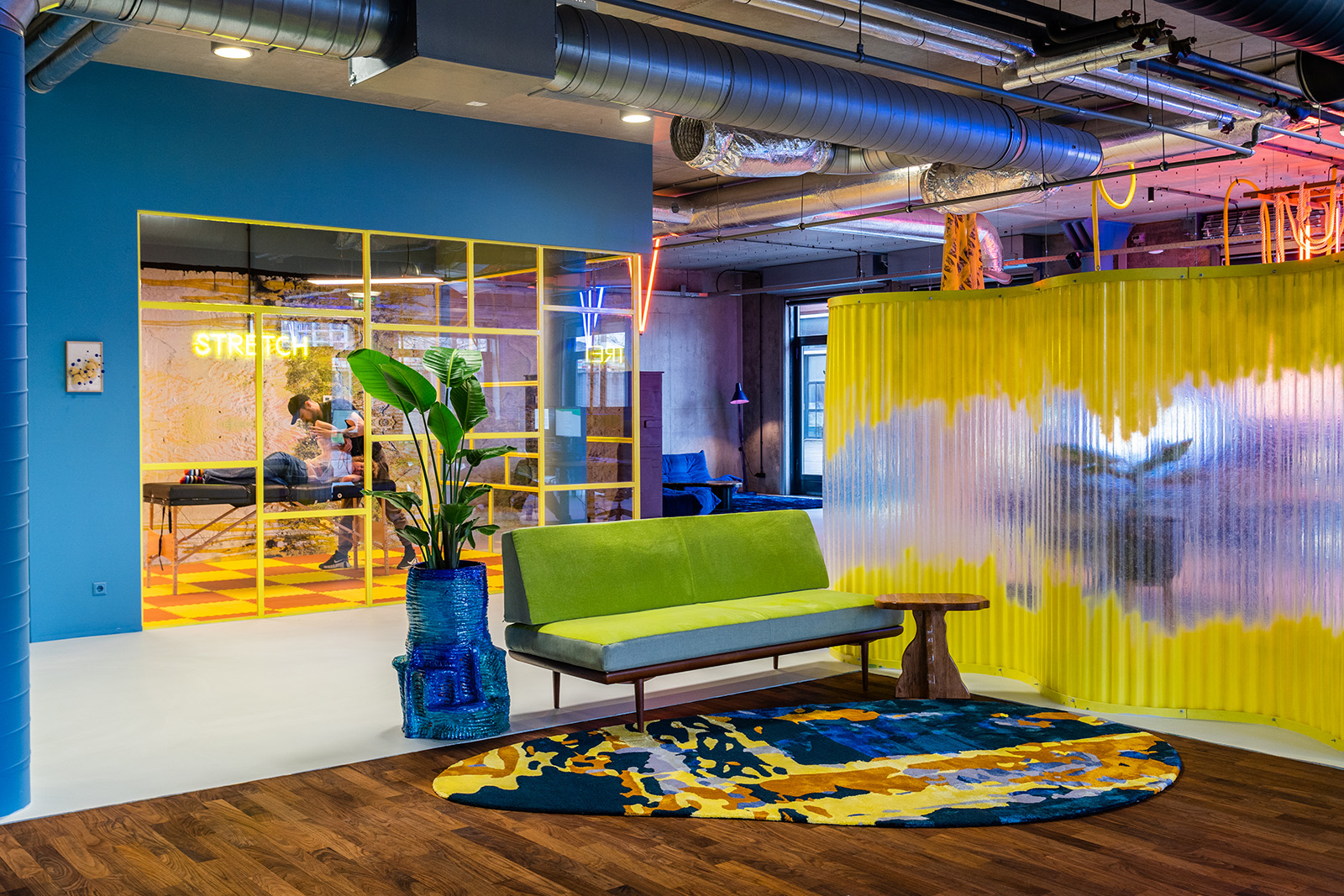
/
CV Maker - For a space is never just one space
AN AMSTERDAM OFFICE INFORMED BY ARTY COLOUR SCHEMES | MAART 2022
“This space gives you energy and inspiration. A mixture of playful designs and handmade art by Sandra and her companions give it and authentic surprising feel”- Muk Van Lil
A transformation of an industrial office building in Amsterdam into an abstract funky space mixed with waves of furry wool and colorful arty interiors. Since I work across art, tapestry, furniture design, interior and spatial design this space gave room to implement it all. While stripping the existing office building in Amsterdam back to its core the company's corporate identity was translated into a design that oozes a “maximalist bold abstract and modernistic feel”. The office was designed for a Tech company in Amsterdam called CVMaker and contains a combination of open and workspaces, meeting rooms, bar, play areas, stretch and gym area, open plan communal areas, and event rooms that can be used for events and conferences. “I love creating multidisciplinary yet funky designs, and simultaneously I feel the need to add something extra with soft layers of wool."
"Modernism with a funky twist shapes wonderfully with splashes of color and new unfamiliar objects and craftsmanship from lots leftover or vegan materials."
Informed by the beam me up scotty circle I chose a deep blue color for the walls of the office and used this deep sky blue to enhance the incoming light. Throughout the designing process it’s particular round shape and bold color has become a recognizable one. An ocean of blues and clashing bright colors with rare funky objects are the welcome space at the entrance of the office. Framed by a wooden floor, while the yellow and green surrounding meeting area, walls and raw ceiling create a colorful contrast. Several arty acoustic tapestries from my her hand, made form vegan eucalyptus yarns, have been added to the walls throughout the interior. These are combined with her own and other craftsman next to bespoke vintage furniture design to give it and absurdist feel. A street art visual language was therefore developed to create iconography and signage so that staff and guests can easily navigate within the space. The Neon tech feel was added to create an even more wonky and weird feel, added by an even larger play room for the staff to enjoy. "I wanted to move away from the general perception of how office spaces should look like nowadays".
“A space or object I create is never just one layer. It’s a multilayered landscape with a mixture of playful designs for an inspirational feel. The goal here was to get all employees out of their tech world into a new experience every day”.
Colorful office interiors are on the rise. This particular space was created in less than six months with lots of bespoke items from myself and befriended designers.
With project partner 3D interior design LeonieGoedemans and designers Teun Zwets, vintage BestWelHip, Jan Jongejans Woodism, Harewood , artist Rutger de Regt and designers Schaft & Bold this space became a unique set up off craftsmanship. Some of of them are also represented by Isola design district and will exhibit together in the upcoming Dutch Design Gallery at atelier Kodakji in Isola Milano from 6-12 June.
Specific design information:
Tapestry The Wave 500 x 300 made out of vegan eucalyptus yarns
Tapestry the Cantaloop 240 x 240 made out of vegan eucalyptus yarns
Tapestry The Yellow untitled 160 x 140 limited edition Rose made out of vegan eucalyptus yarns
Rug the Wave flat 220 x 180 made out of vegan eucalyptus yarns
Barstool The sunny side up – 110 x 35 x 45 made out of leftover chipwood
Meeting room table the soft touch- 320 x 160 made out of leftover chipwood
Pendant 160 x 6- leftover copper pipe combines met led tube
Concrete wall art- wallpaper 700 x 300 from recycled paper
Photography Credits: Muk van Lil
Press: Isola Design Magazine
ArchDaily
WorldArchitecture
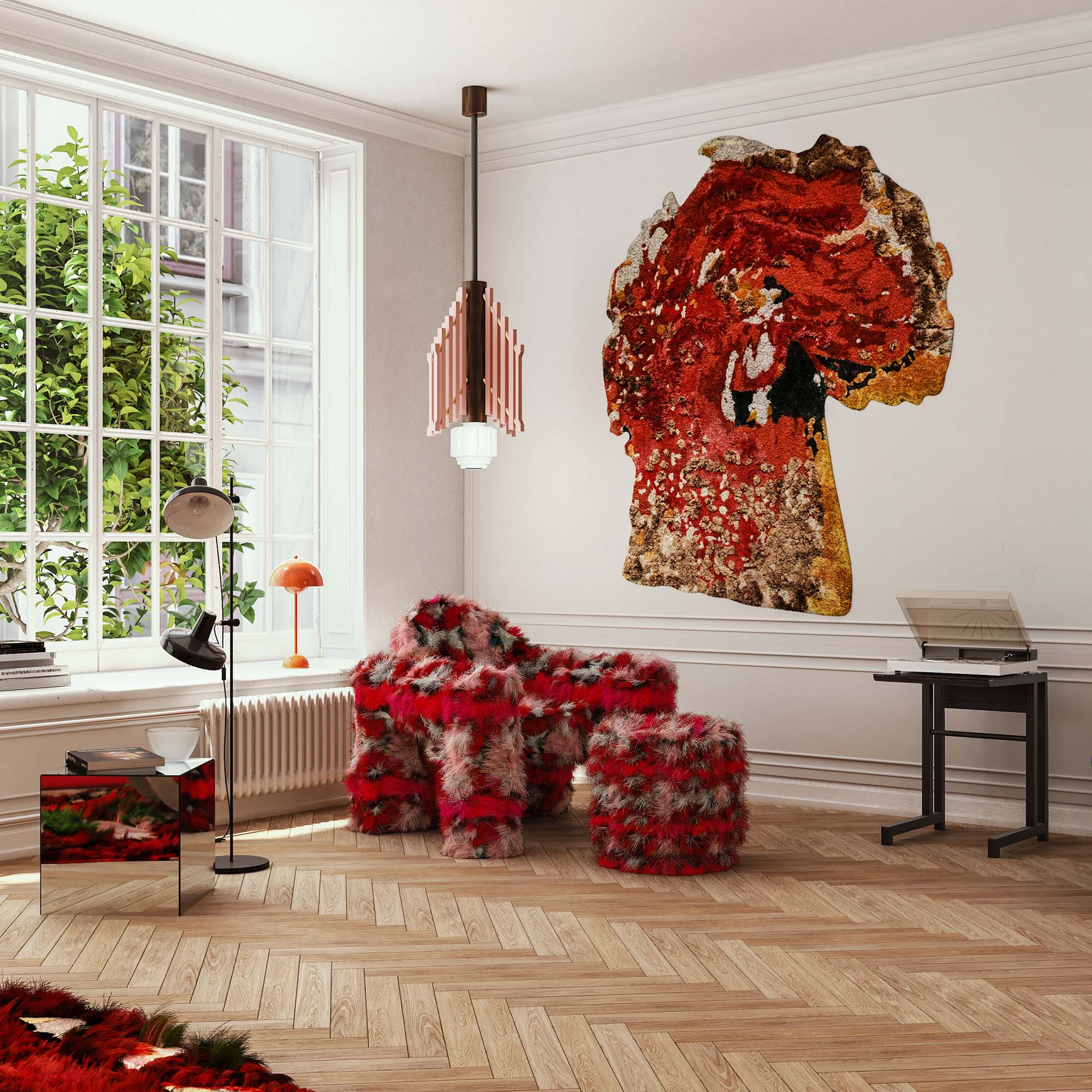
/
the maximalist home
“A combination of Sandra's objects and interior feelings combined into this living space we all want to be in” 3dd.
Design: Sandra Keja Planken Studio Noun
Photography Credits: 3DD Factory
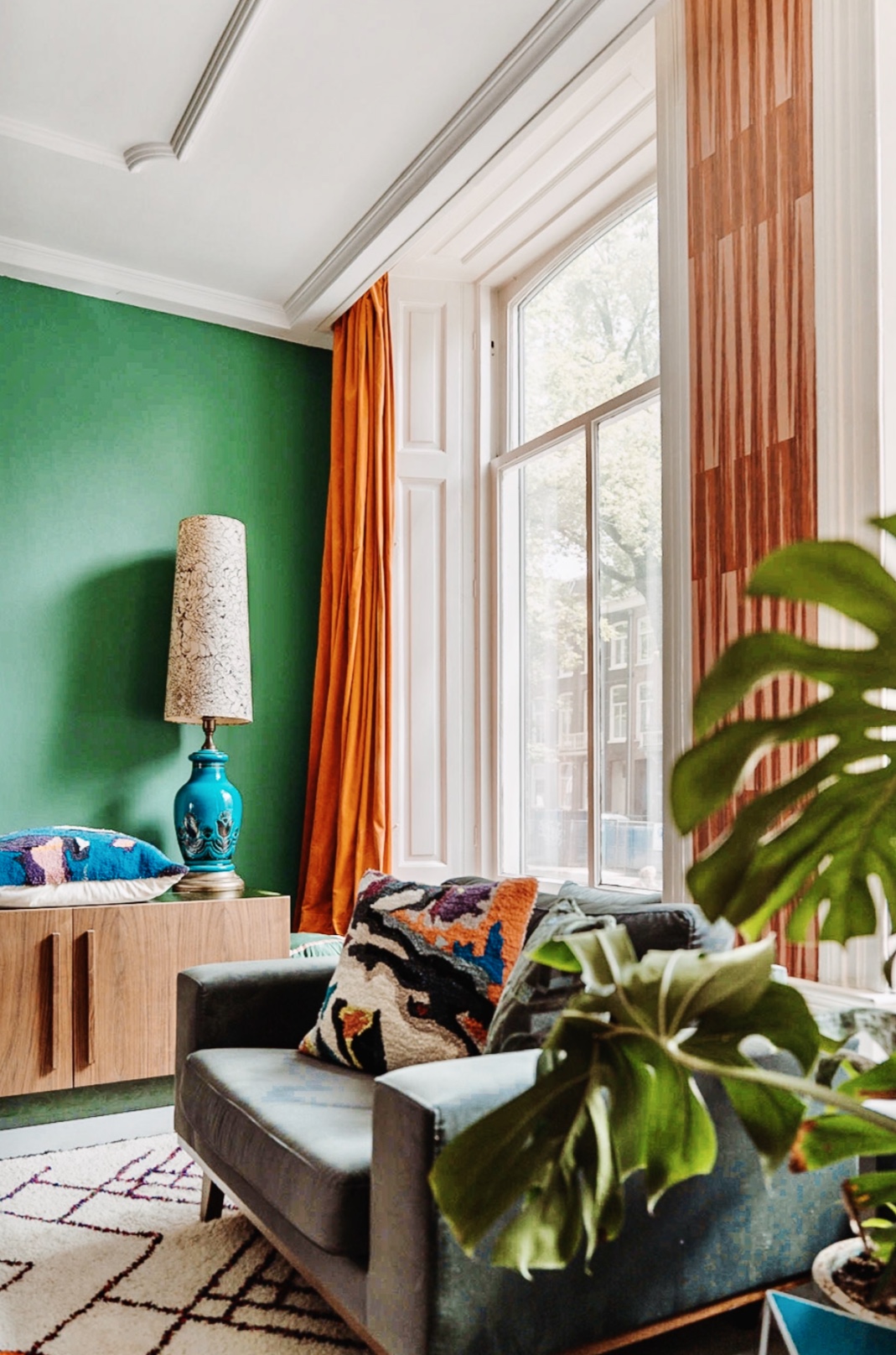
/
the amsterdam color zone home
“A vibrant home where art and vintage go hand in hand” Reclaim, Elle, Schone Wohne, Flair
The Lips tapestry/rug
Lady legs wallpaper
Concrete art wallpaper
Butterfly wallpaper
Off the road wallpaper
Starfish lamp
The void ceramic plates
Fog Forest rug
Photography Credits: Sandra Keja Planken
Interior Design: Sandra Keja Planken - Studio Noun
Object Design: Sandra Keja Planken
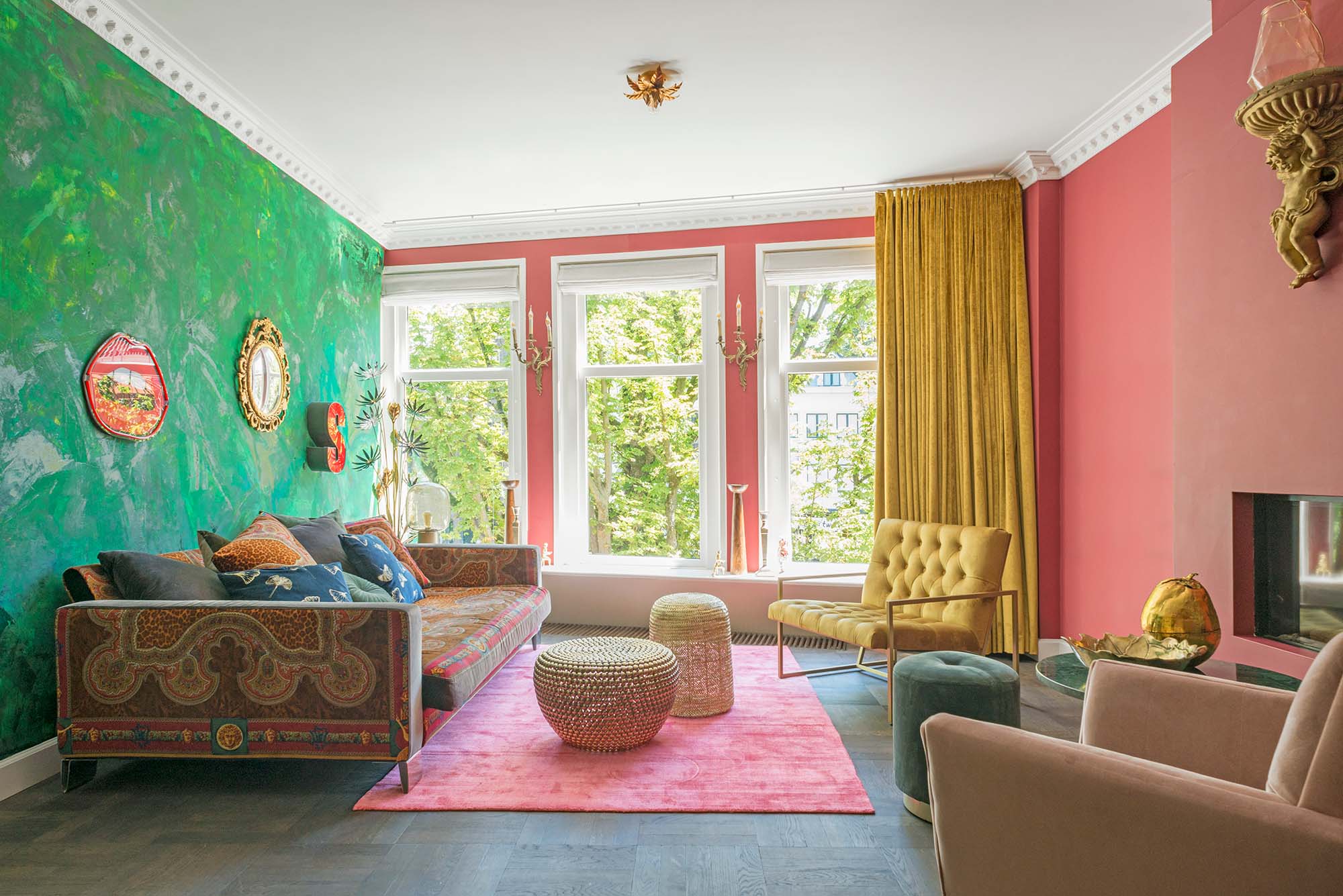
/
An arty eclectic Utrecht home
“Abstract vibes with energy colors” Elle decoration UK & NL, Elle Japan, AD Italy & China
This bespoke arty Utrecht home design with maximalistic features set in a unique yet playful surrounding. Wallpapers, rugs, and bespoke design and vintage co-habit with ease. A comfortable colorblock setting is the end result.
Photography Credits: Sandra Keja Planken, Valentina Sommariva, Leonie Goedemans
Design: Sandra Keja Planken - Studio Noun
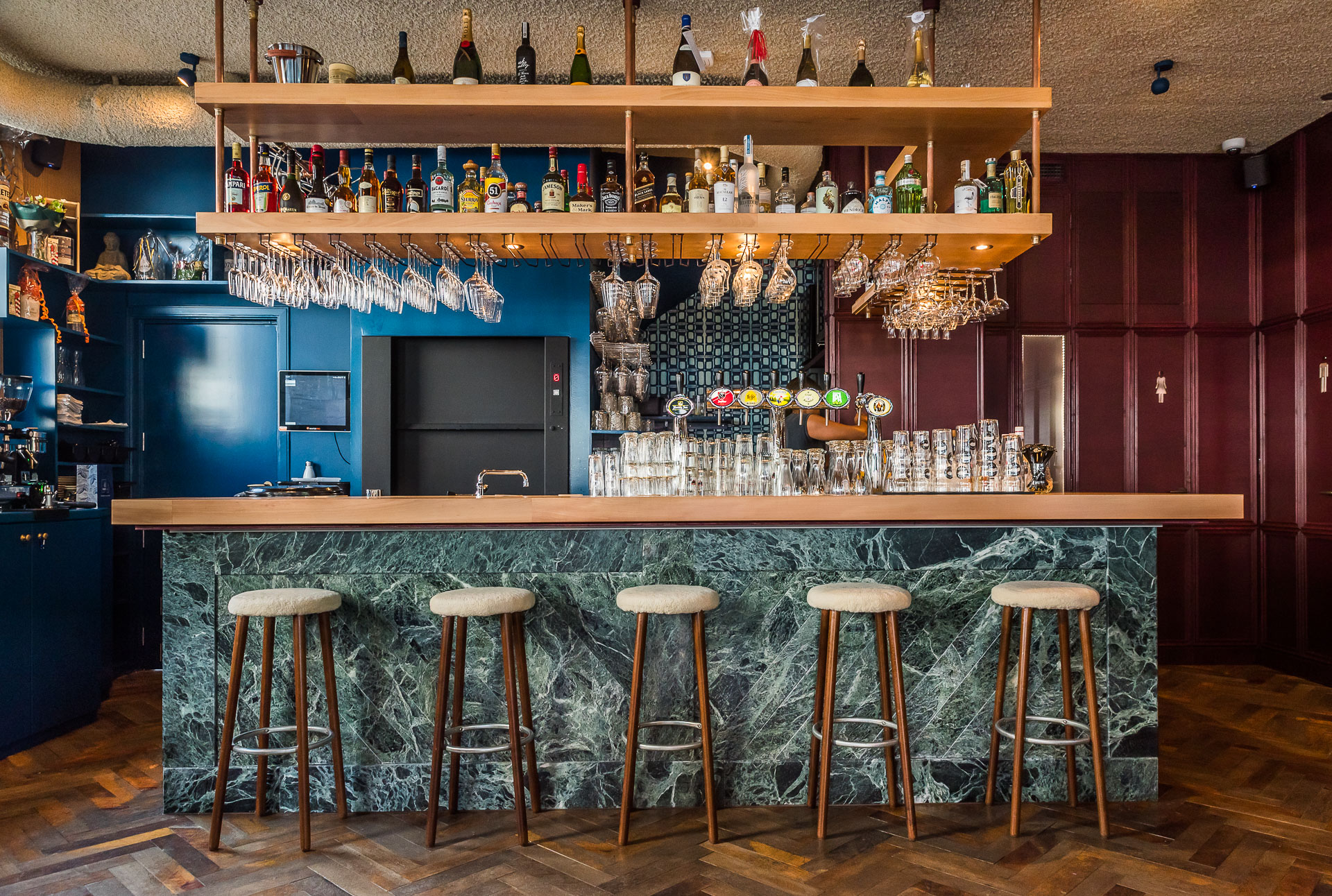
/
Cafe banka
A local café turned into a bar with lots of re-used items like the vintage marble bar sheets and 50 year old floor from Italy. With a bright blue and graphic details by Sandra's hand a second place to call home for the neighborhood.
Photography Credits: Sandra Keja Planken & Dave Sharman
Design: Sandra Keja Planken - Studio Noun
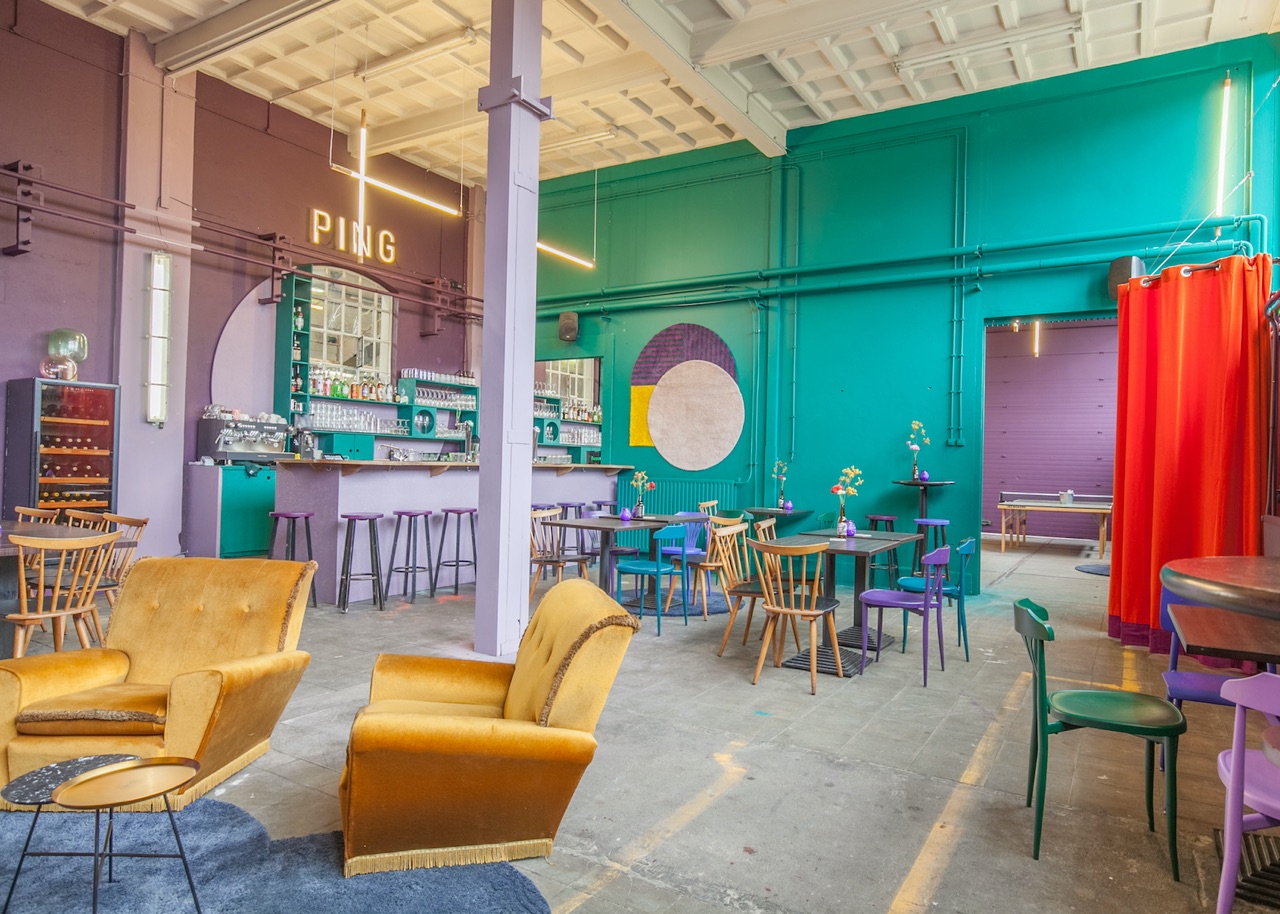
/
PING PONG CLUB
“Ping Pong Club, beer café and event venue du unique for Utrecht” Entrée Mag.
A rural area where old Dutch trains used to be stashed is turned into a playful colour bomb beer café. Where arts, craft, vintage, young designs and object give it a photographic “instagrammable” young scenery. The ping pong ball form was used in many bar or object elements as a base.
__
Risen from the ashes. After the fire, we rebuilt this temporary space in Utrecht in 2 months.
Drop by these last 1,5 years and have a beer and some fun over here, before entering the old NS industrial hall to run around the ping pong tables.
With all I create I tell a story- yours, mine or ours.
Yellow from the fire.
Bespoke wallpaper “the great balls of fire” for those who look closely you'll see a small fire and broken ping pong balls. Pink from the new Valentino color used on the bar and toilets. Making a funky statement with a reference to my youth in the 80’s. Bringing you a bright spark to create some happy memories and moments together.
Placemaking of abandoned empty spaces is a thing I get to work on every couple of years with my amazing hubby Job Keja from Skonk. Super proud of the guys to start all over again in these crazy times we live in.
Ps: yes we used lots and lots of leftover wood and other materials. Can you spot them?!!
Photography Credits: Sandra Keja and Marjolein Hollemans
Design: Sandra Keja Planken - Studio Noun
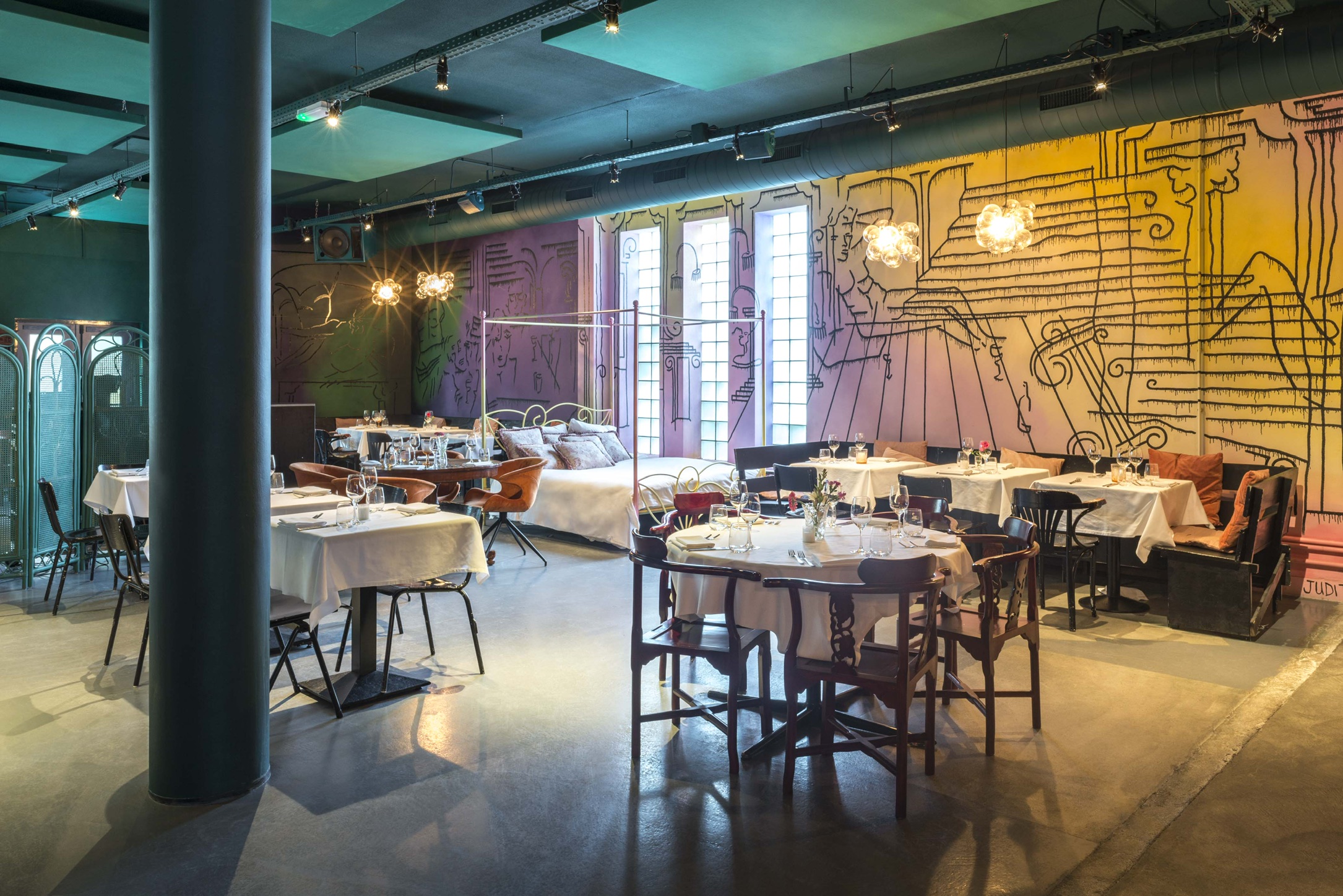
/
BAUT SPAARNDAMMERstraat
This old chutch and dancing venue got turned into a temporary play space. A bar, restaurant and club venue to enjoy a nice cocktail in a colorful arty setting.
Photography Credits: Sandra Keja Planken and Valentina Sommariva
Design: Sandra Keja Planken - Studio Noun | Leonie Goedemans | Daphne Bijl | Moon Kuijper | Judith Geerts | Viola Martinez
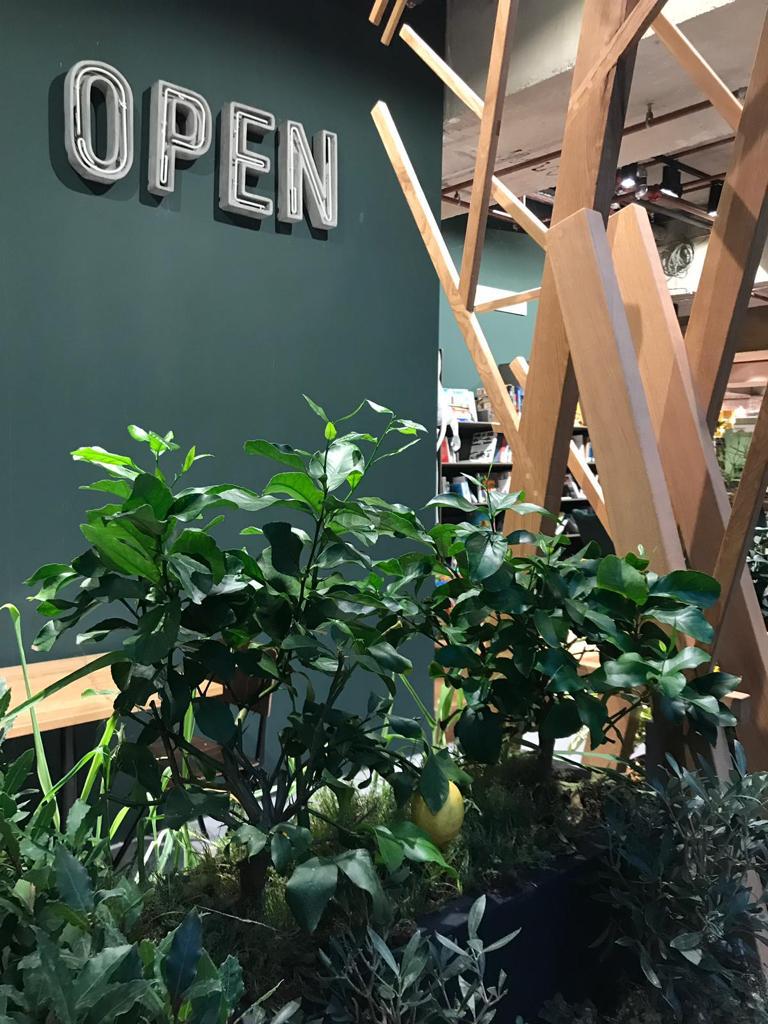
/
OPEN-DOK DELFT LIBRARY
This green key awarded library design of the 2000 m2 venue, hosting a children's and adult library section. Combined with a restaurant, and bar setting makes it a place where young and old find a second home to study, learn, stay and play in.
Photography Credits: Sandra Keja Planken, Marjolein Hollemans and Leonie Goedemans
Design: Sandra Keja Planken - Studio Noun
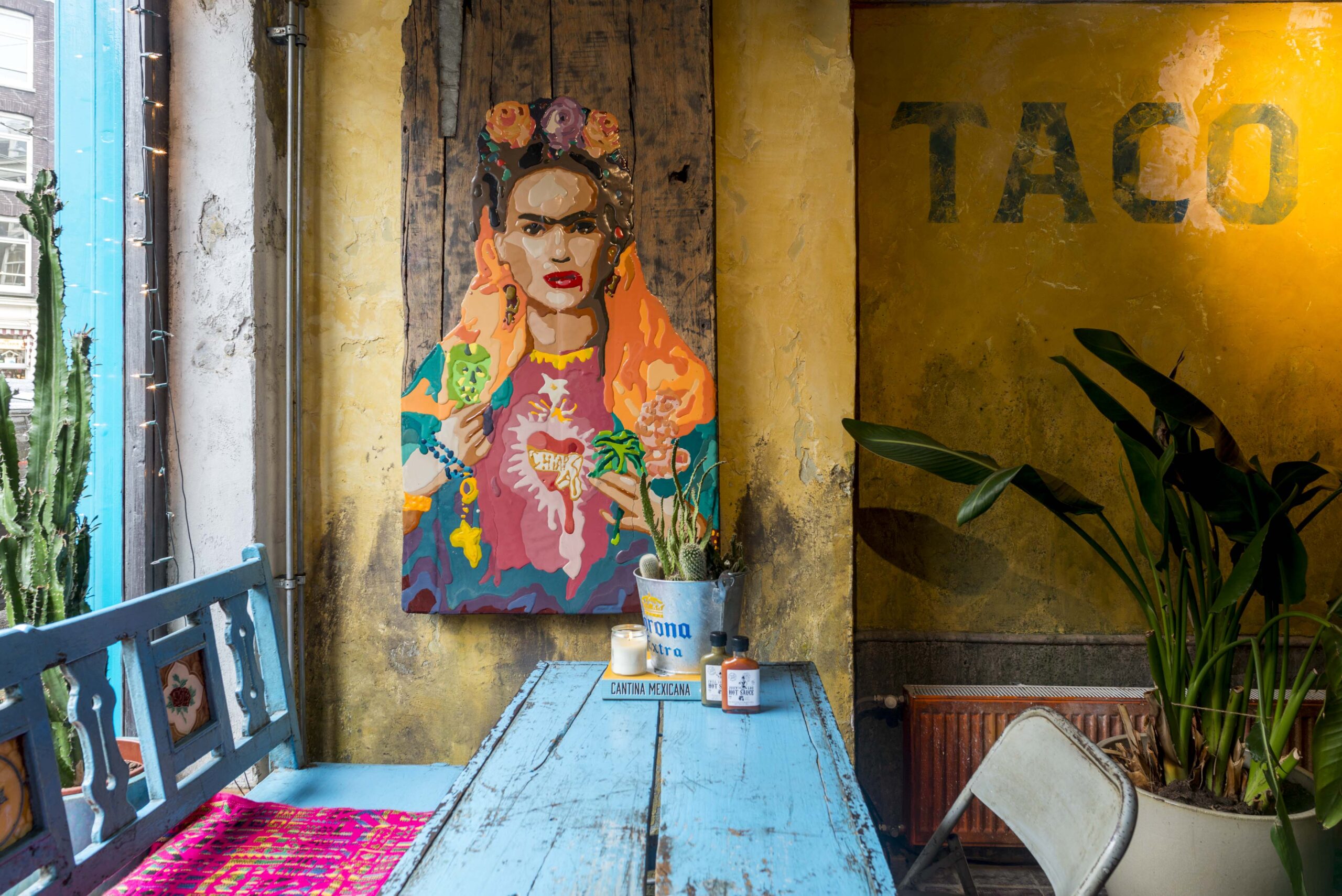
/
Chiapas taco cartell
Mexican colorful vibes, unique murals and bars and floor made from leftover materials and vintage. This small restaurant has become a local hang out in the city center of Amsterdam. Sandra combined her design vision with an real feel for this space.
Photography Credits: Sandra Keja Planken and Valentina Sommariva
Design: Sandra Keja Planken - Studio Noun
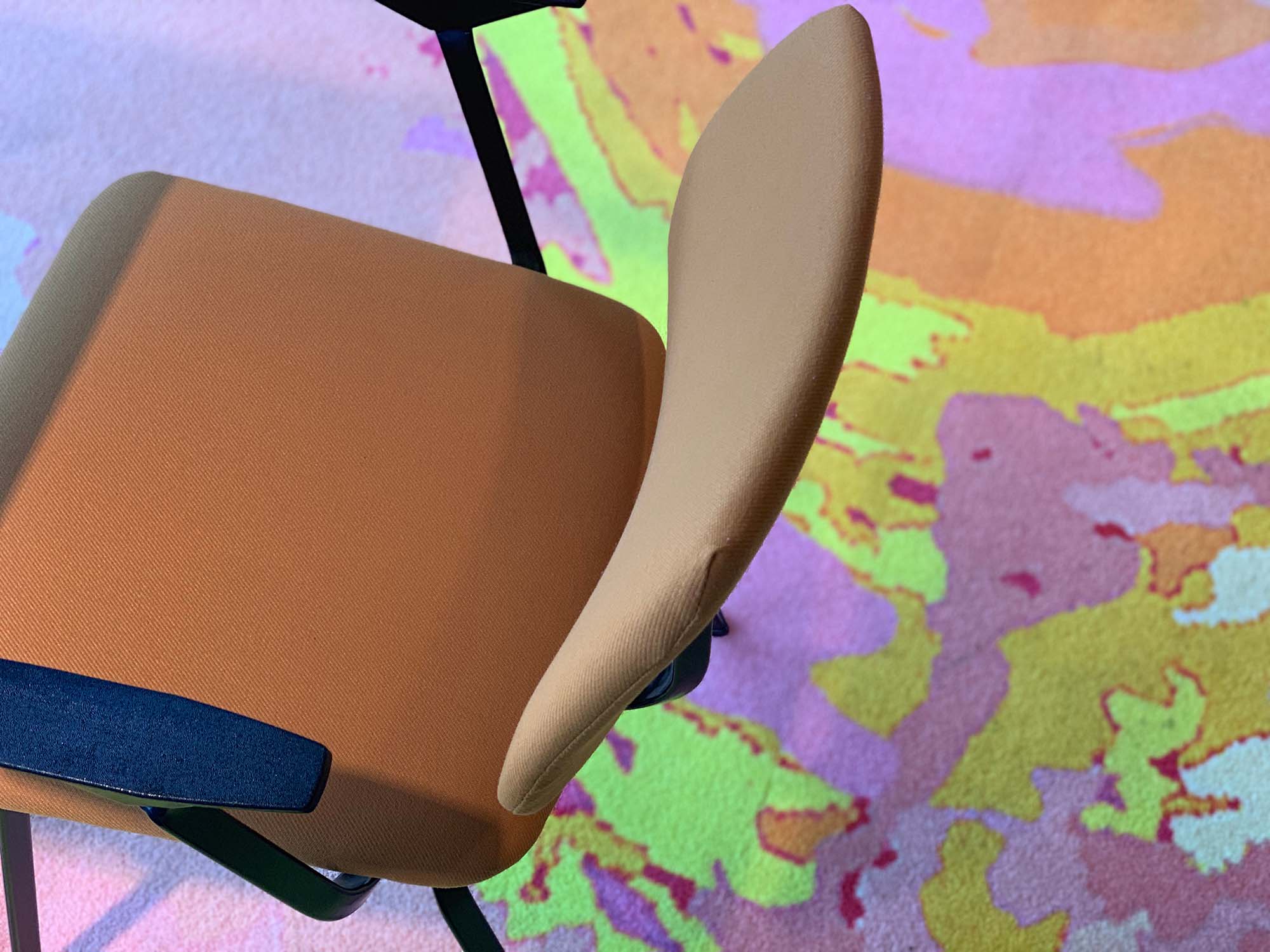
/
Ten stedelijk museum cafe
I was asked to turn a cold and unwelcoming venue into a place where not only museum visitors take their coffee. The tourist and Amsterdam locals should also want to be here.
Dividing the spaces into several playful islands with colorblock upholstery and vintage design classics combined with lamps made from leftover textiles or more smart matter. The end result is a space where people want to stay instead of leaving after 1 coffee.
Photography Credits: Sandra Keja Planken
Design: Sandra Keja Planken - Studio Noun
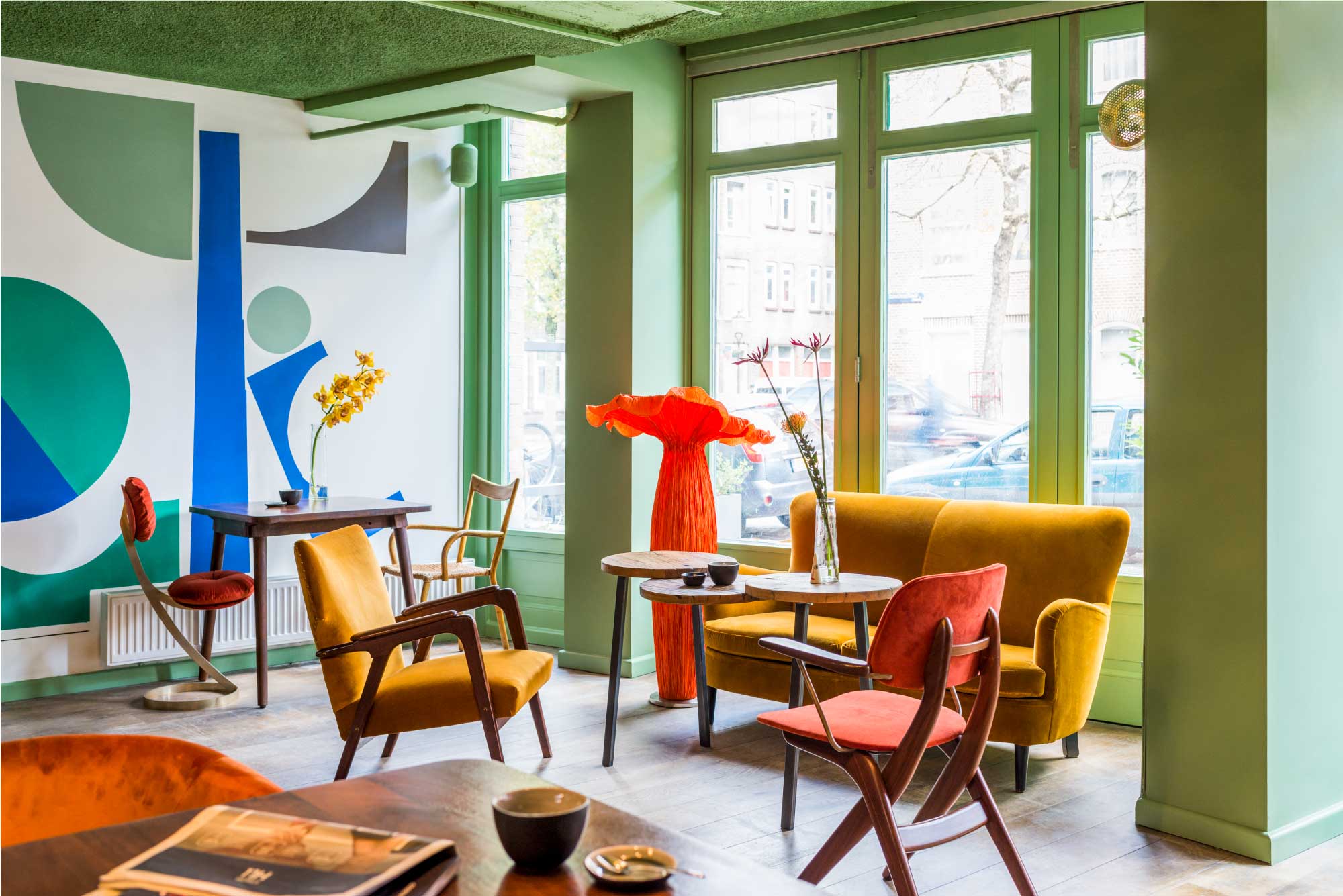
/
Cafe the meets
A vegan cafeteria run by an Italian chef asked for a green interior design. This space was filled with lost of vintage and unique upholstery. A mural by Pietparis. The bar design with playful and round forms. Topped off with Sandra's mesmerizing butterfly wallpaper the space oozes a warm embracing setting for all nature lovers.
Photography Credits: Sandra Keja Planken and Valentina Sommariva
Design: Sandra Keja Planken - Studio Noun
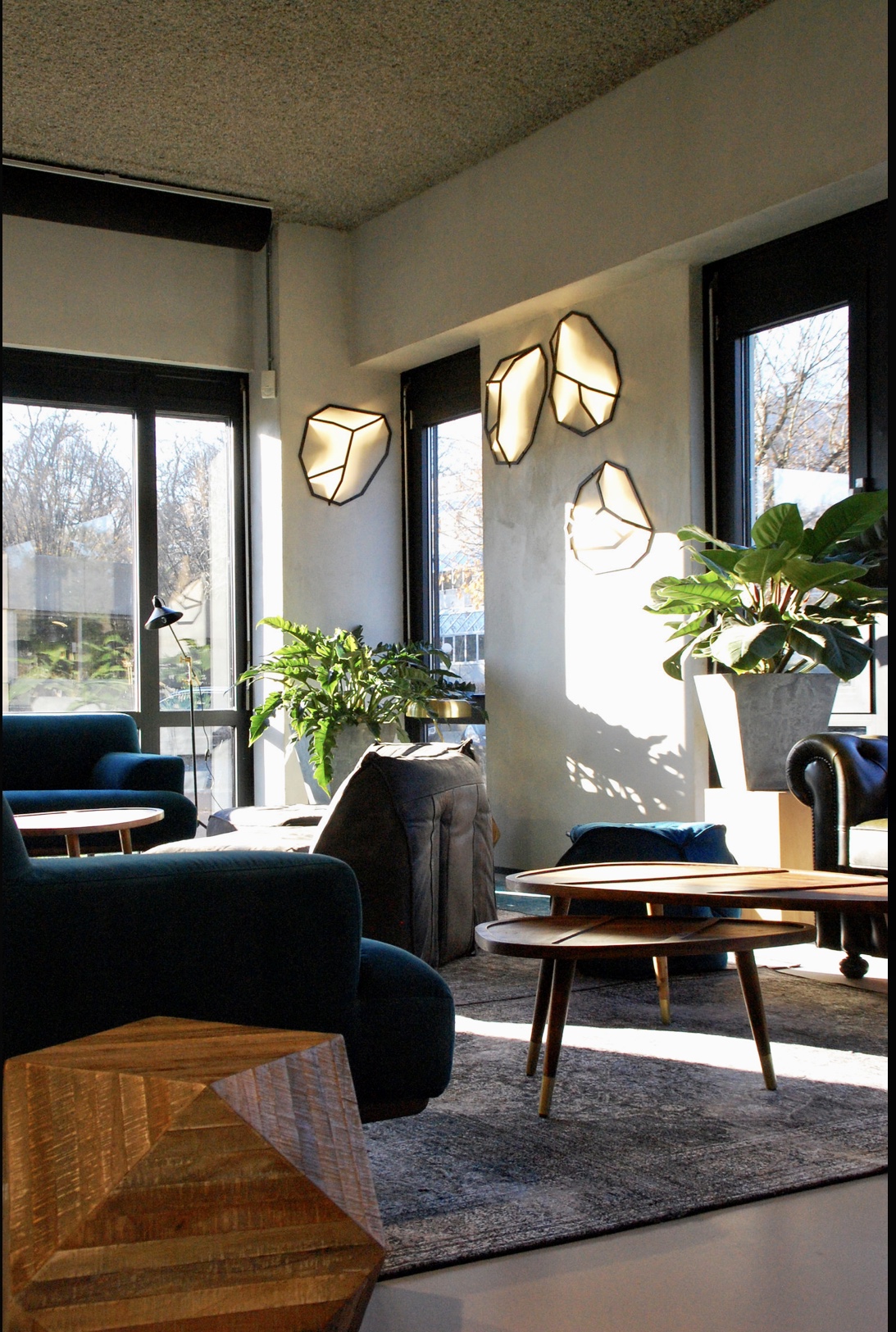
/
Xebia kantoor office
Xebia is an international IT office with multiple venues. Both their main venue in Hilversum and the venue in Amsterdam were designed by Studio Noun. Grand gestures are made with raw materials, and combined with playful vintage and re-used matter.
Its not just an office it’s a second living space for the Xebia teams.

